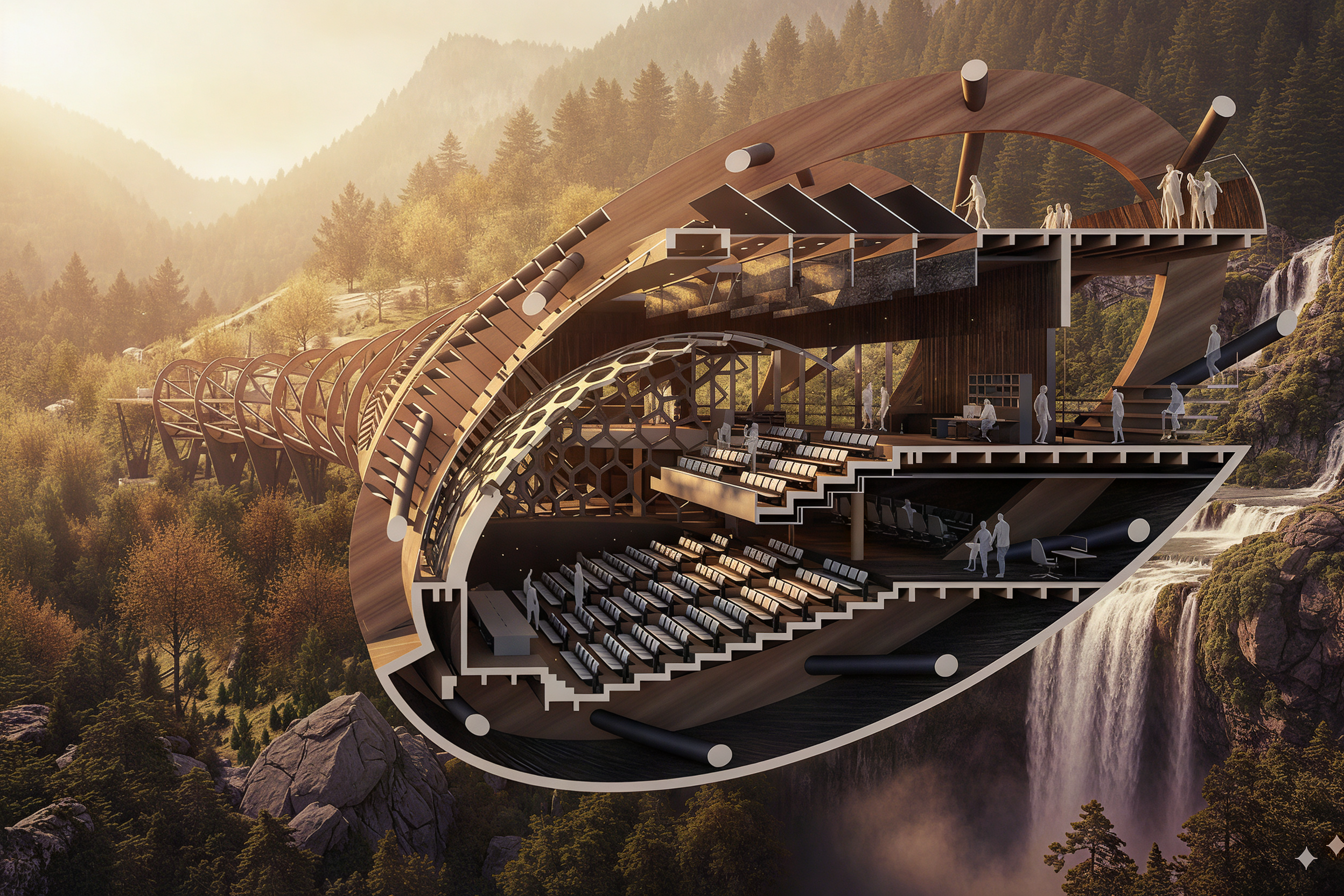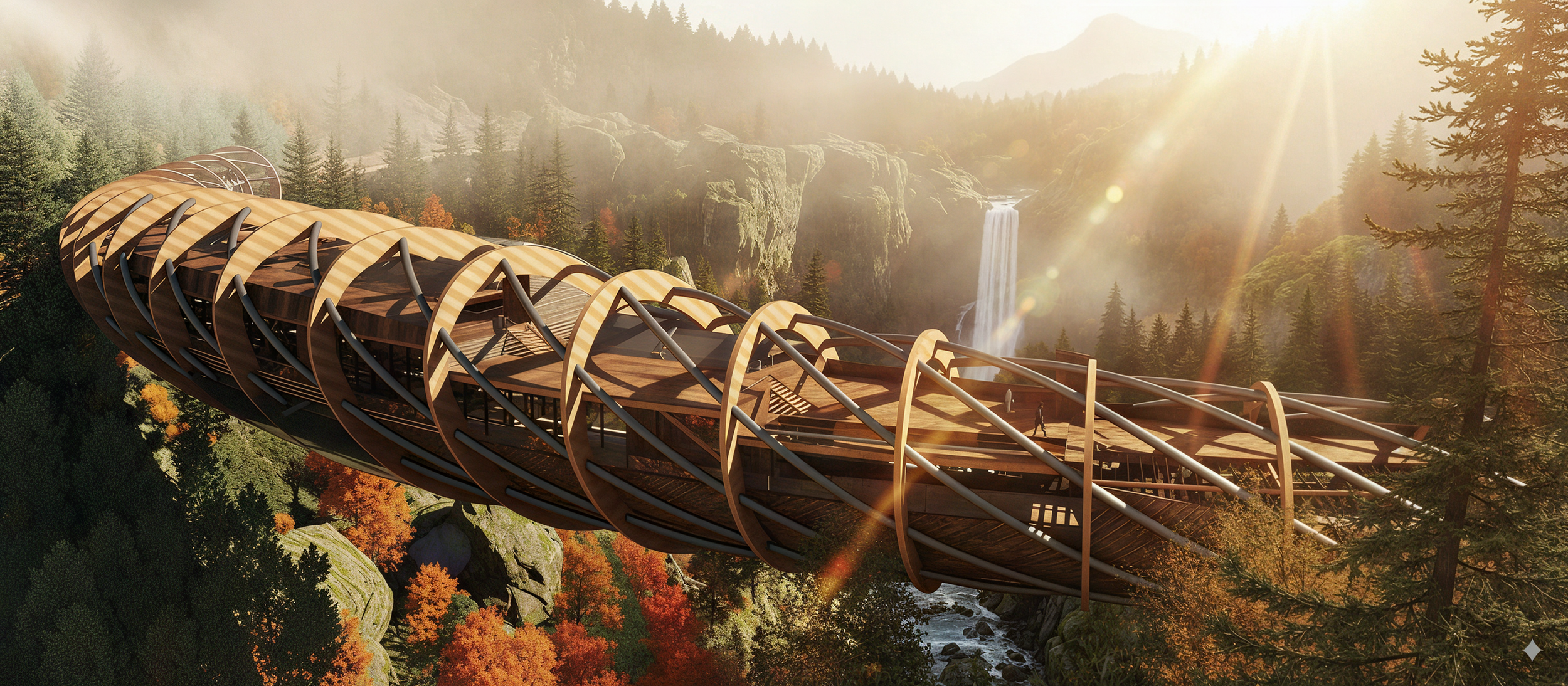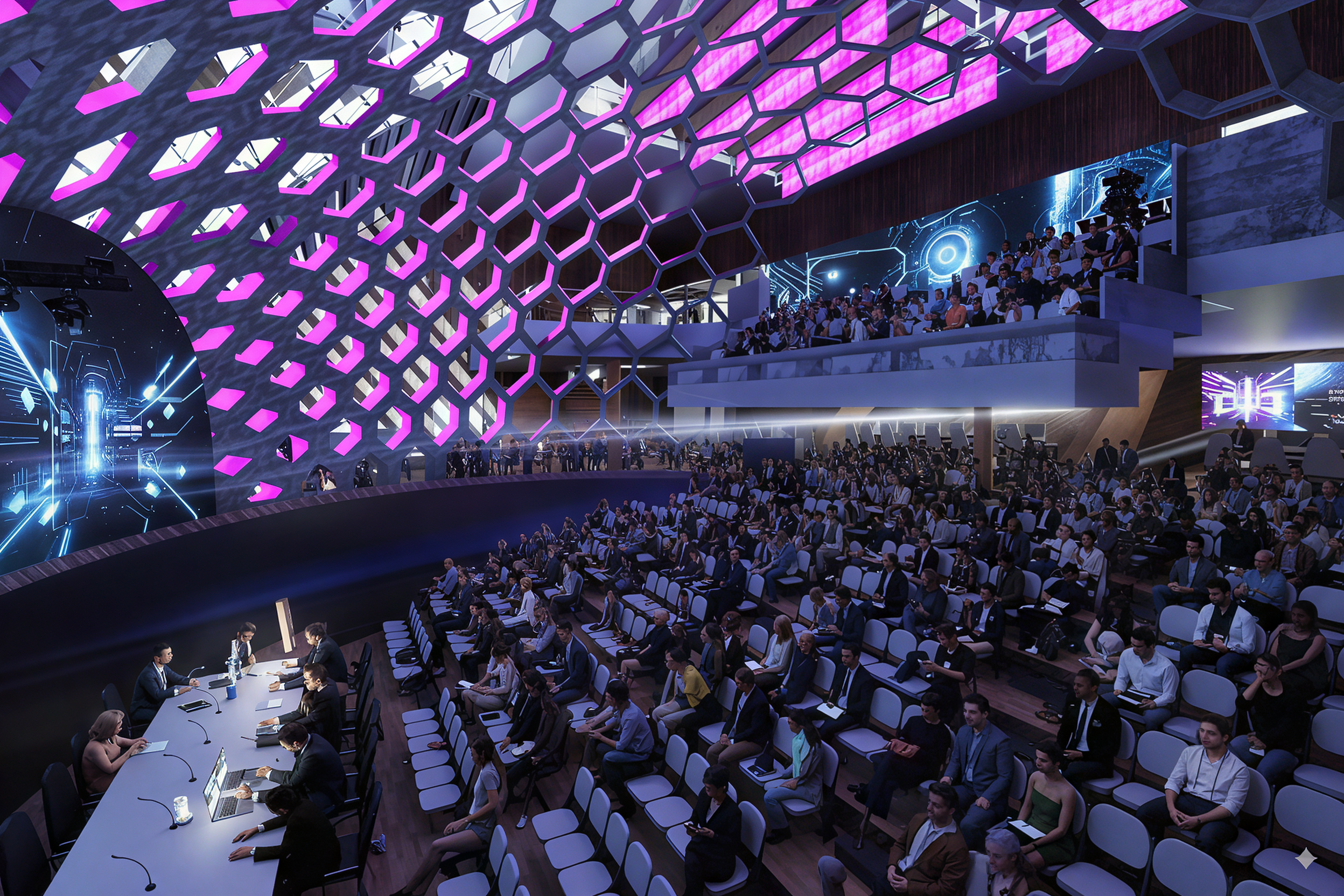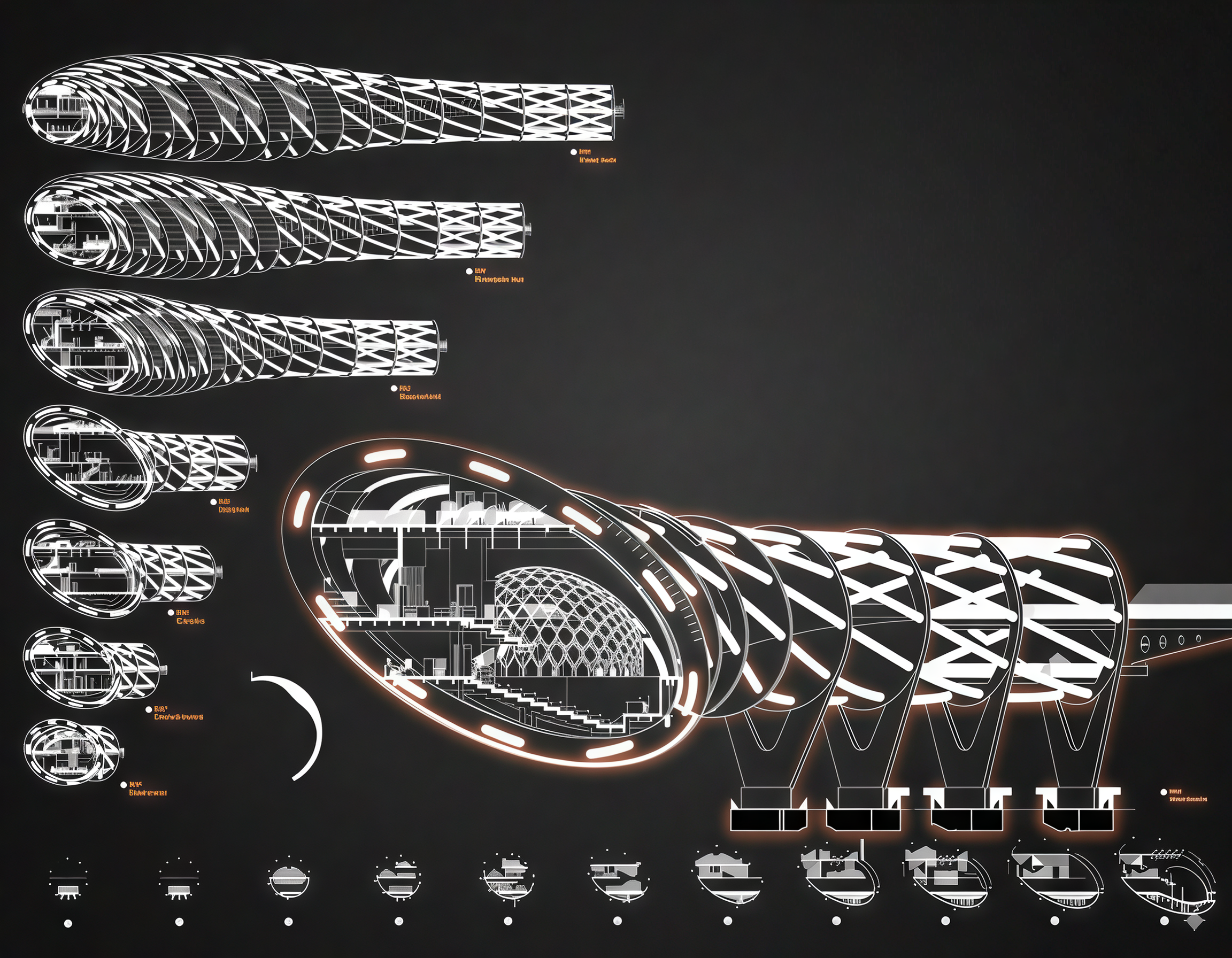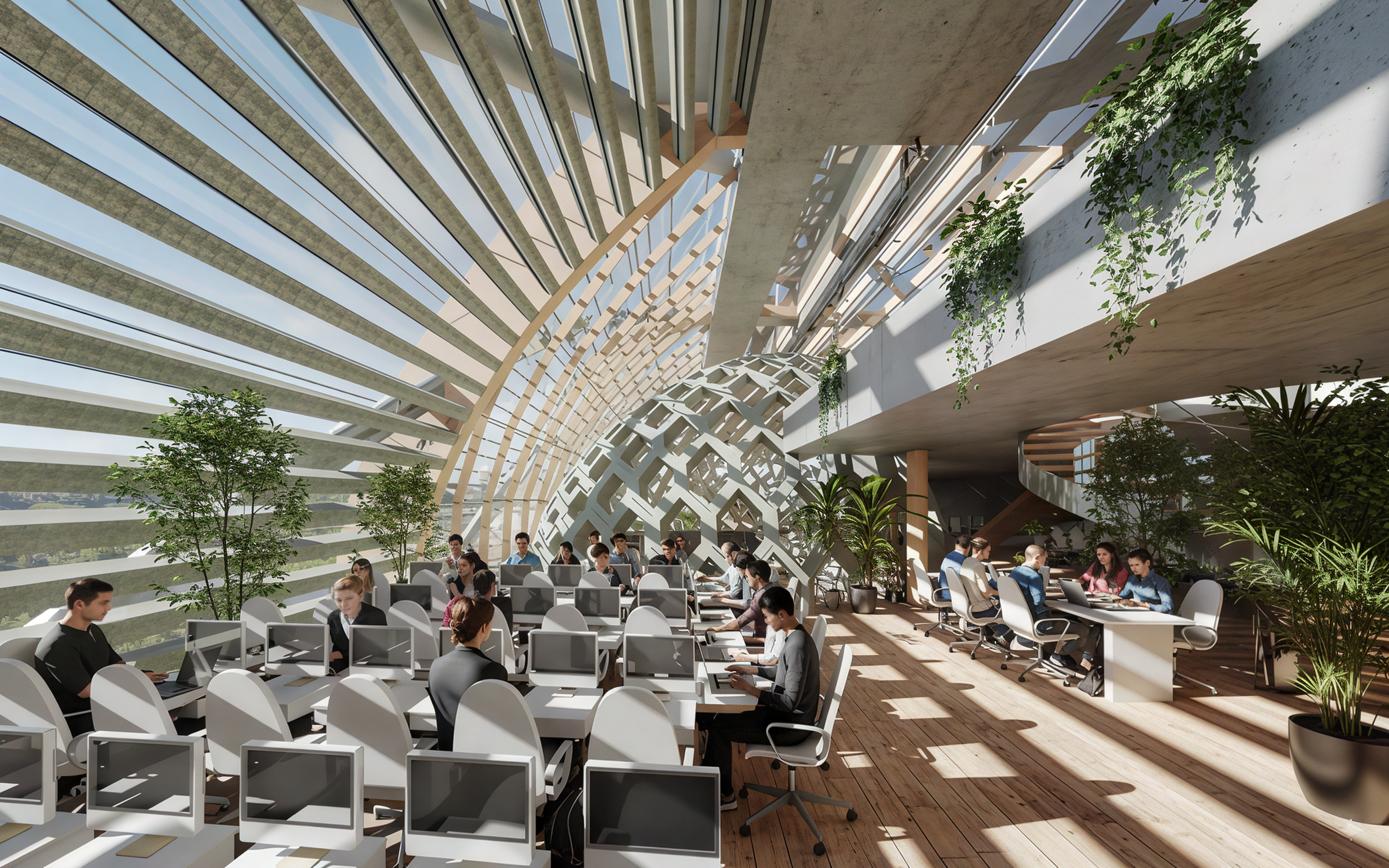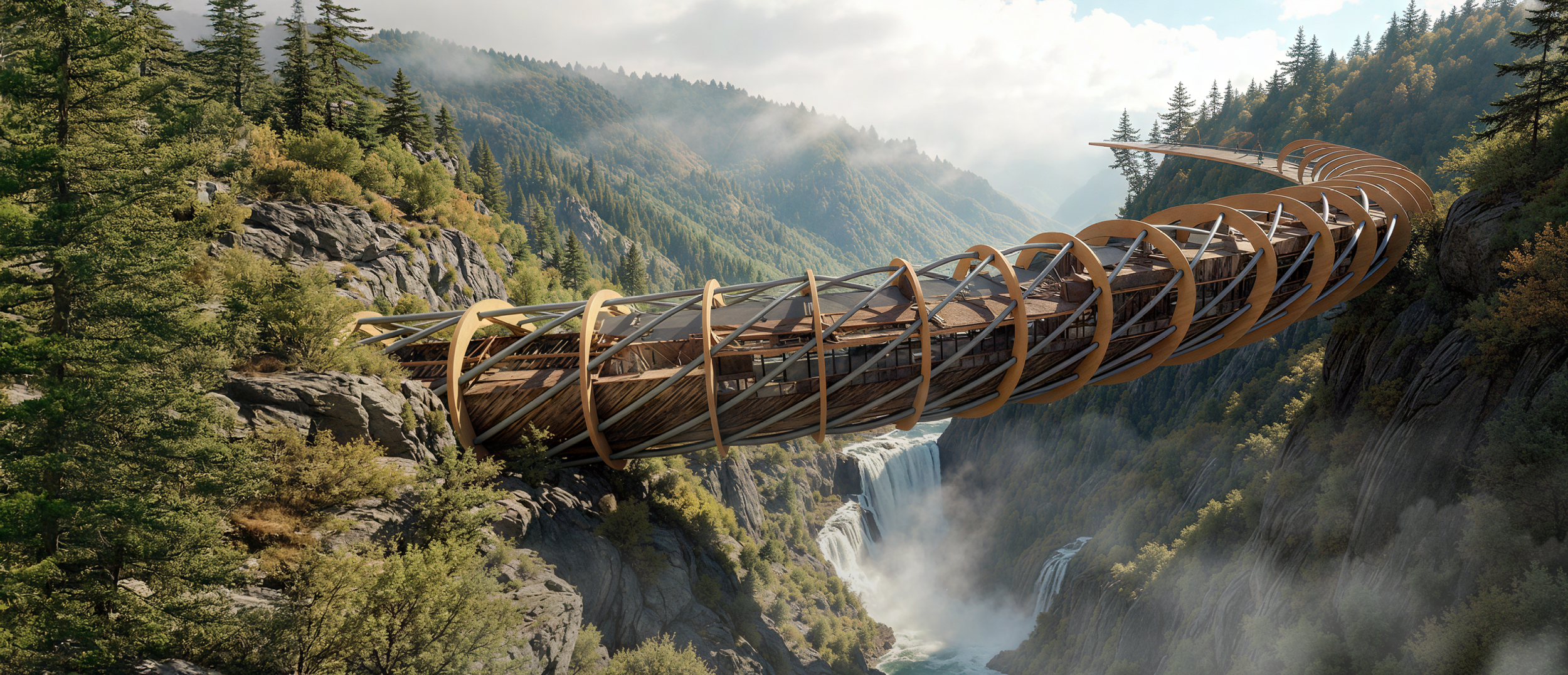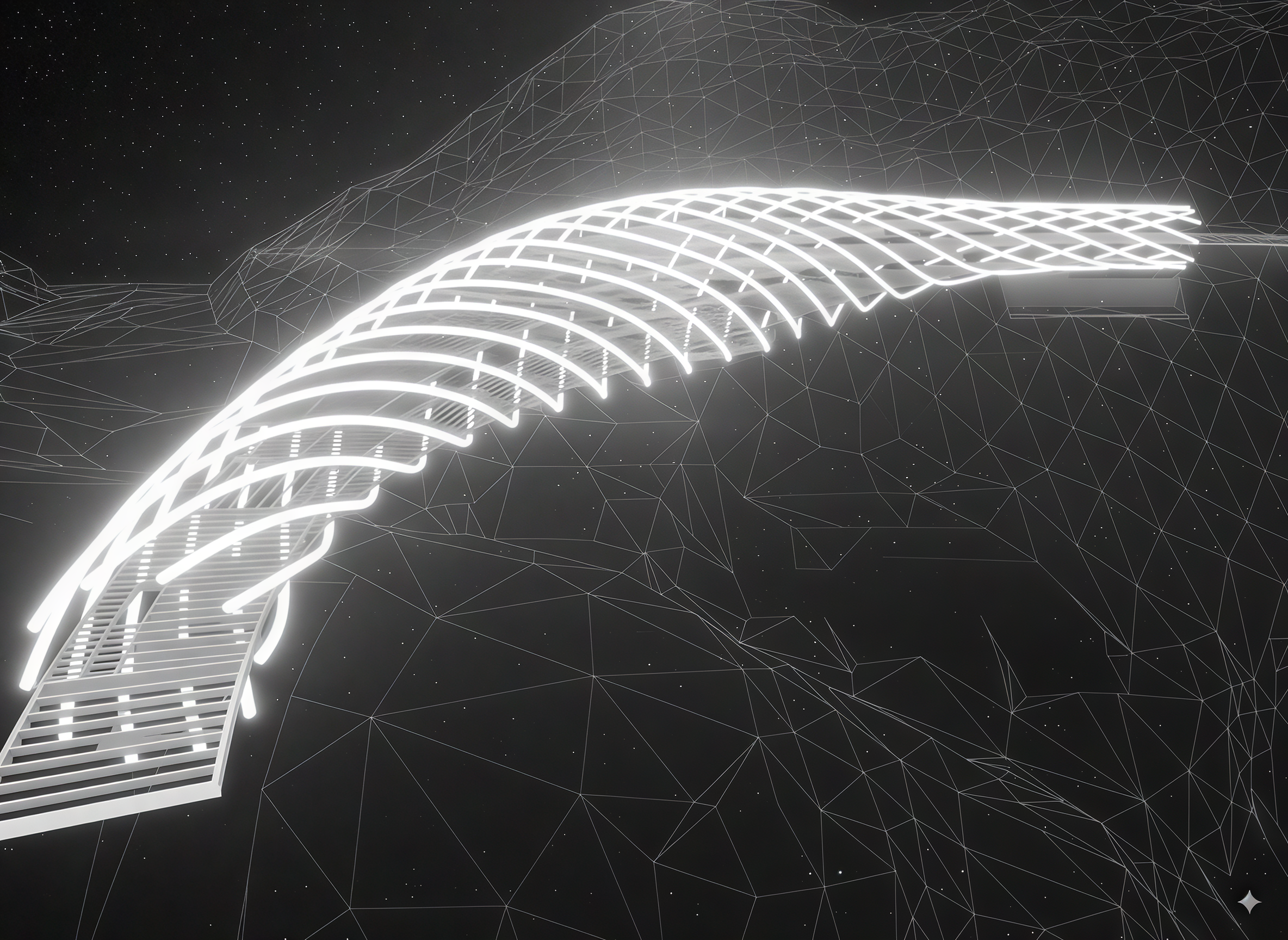The center is organized across three levels. Administrative, research, education, exhibition, and living areas occupy the lower and entry floors. Vertical circulation cores bring visitors to a continuous roof-level lookout, and an auditorium anchors the public program.
The building skin varies by need, combining shading and façade types to control light, views, and thermal comfort. An exterior mosaic envelope adapts to the initial geometry, enclosing the volume and completing a unified, walkable experience from valley floor to rooftop.

